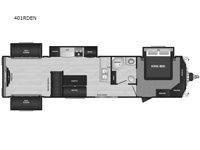Keystone RV Residence 401RDEN Destination Trailer For Sale
-

Keystone Residence destination trailer 401RDEN highlights:
- Rear Entertainment Center
- Rear Separate Den
- Four Slides
- Bench Dinette Seating
- Two Sofa Sleepers
When you want to settle down at one location, choose this Residence to be your destination trailer and start settling down! You will have lots of storage to leave your main items like clothing, dishes, linens and such, and your own king bed slide to sleep in at night. The bedroom also includes the second exterior entry door, and the double entry bathroom is convenient for everyone. The separate kitchen area has a slide with appliances and the pantry, plus there is more counter space nearby with the kitchen sink and more overhead cabinets. The bench seating dinette allows you to add your own chairs on the opposite side if you wish. The rear entertainment center includes a fireplace, and you and your guests can visit while sitting on the dual opposing sofa sleepers and theatre seats.
Each Residence destination trailer by Keystone offers sliding glass door providing easier access, more natural lighting, great views and fresh air when you want to leave the door open. The 8' interior height gives you taller ceilings with an open feel. Some other highlights include pre-drilled/screwed hardwood cabinet framing with easy-glide doors and waste basket storage, solid hardwood cabinetry, stainless steel undermount sink , in-floor heating ducts and Tru-fit slide construction. The heated and enclosed underbelly will allow you to take up residence all year long, and you'll also find a power awning with LED lights outside, as well as Dexter E-Z lube axles for smooth towing. Plus, if are looking for a smooth-sided laminated construction, you will love the laminated sidewalls!
Have a question about this floorplan?Contact UsSpecifications
Sleeps 6 Slides 4 Length 40 ft 11 in Ext Height 12 ft 7 in Int Height 8 ft Interior Color Bourbon Hitch Weight 1475 lbs Dry Weight 11973 lbs Cargo Capacity 1497 lbs Fresh Water Capacity 53 gals Grey Water Capacity 39 gals Black Water Capacity 39 gals Tire Size ST235/80R16E Available Beds King Refrigerator Size 15 cu ft Cooktop Burners 3 Number of Awnings 1 LP Tank Capacity 30 lbs Water Heater Capacity 16 gal Water Heater Type Gas/Electric w/DSI AC BTU 37000 btu TV Info 50" TV Awning Info Power w/LED Light Strip Axle Count 2 Number of LP Tanks 2 Shower Type Neo-Angled Electrical Service 50 amp Similar Destination Trailer Floorplans
We're sorry. We were unable to find any results for this page. Please give us a call for an up to date product list or try our Search and expand your criteria.
Crestview RV is not responsible for any misprints, typos, or errors found in our website pages. Any price listed excludes sales tax, registration tags, and delivery fees. Manufacturer pictures, specifications, and features may be used in place of actual units on our lot. Please contact us @512-282-3516 for availability as our inventory changes rapidly. All calculated payments are an estimate only and do not constitute a commitment that financing or a specific interest rate or term is available.
Manufacturer and/or stock photographs may be used and may not be representative of the particular unit being viewed. Where an image has a stock image indicator, please confirm specific unit details with your dealer representative.
