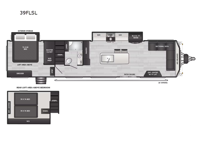Keystone RV Retreat 39FLSL Destination Trailer For Sale
-

Keystone Retreat destination trailer 39FLSL highlights:
- Rear Private Bedroom
- Kitchen Island with Stools
- Patio Doors
- Aluminum Exterior
This double slide destination trailer is sure to meet all of your expectations! The front living area includes a sectional sofa where your crew can get comfy on while watching a movie. Once everyone is ready for dinner, the full kitchen includes a cooktop just like you'd find at home, plus there is a microwave oven. The pantry and refrigerator will hold all your food, and the kitchen island with four stools provides a place to dine at. This model includes a spacious full bath, complete with a shower with a seat and a linen closet for clean towels. The stairs right next to the bath lead up to the rear loft and here you'll enjoy two 39" x 74" beds, an entertainment center, plus a nightstand and a wardrobe for plenty of storage space. And don't overlook the rear bedroom under the loft that includes a king bed slide out, dresser, master closet, plus washer and dryer prep if you plan to add those appliances!
The Keystone Retreat destination trailer is a luxurious retreat in and of itself! You won't need to plan an extensive road trip because the Retreat gives you everything you need in one location. The enclosed underbelly will protect your unit from inclement weather, and the sliding glass doors make the Retreat feel like home. You can add an optional power awning with LED lights to create an outdoor party space, and the 8' interior comes with a ceiling fan that you can use to cool down your living area. There are also hardwood cabinet doors, framing, and slide fascia plus solid surface countertops and a stainless steel sink in the kitchen.
Have a question about this floorplan?Contact UsSpecifications
Sleeps 6 Slides 2 Length 42 ft 11 in Ext Width 8 ft 6 in Ext Height 13 ft 5 in Interior Color Cottage White Hitch Weight 1655 lbs Dry Weight 12095 lbs Cargo Capacity 3560 lbs Fresh Water Capacity 53 gals Grey Water Capacity 39 gals Black Water Capacity 39 gals Tire Size ST235/85R16E Available Beds King Cooktop Burners 3 LP Tank Capacity 30 lbs Axle Count 2 Washer/Dryer Available Yes Number of LP Tanks 2 Shower Type Shower w/Seat Similar Destination Trailer Floorplans
We're sorry. We were unable to find any results for this page. Please give us a call for an up to date product list or try our Search and expand your criteria.
Crestview RV is not responsible for any misprints, typos, or errors found in our website pages. Any price listed excludes sales tax, registration tags, and delivery fees. Manufacturer pictures, specifications, and features may be used in place of actual units on our lot. Please contact us @512-282-3516 for availability as our inventory changes rapidly. All calculated payments are an estimate only and do not constitute a commitment that financing or a specific interest rate or term is available.
Manufacturer and/or stock photographs may be used and may not be representative of the particular unit being viewed. Where an image has a stock image indicator, please confirm specific unit details with your dealer representative.
